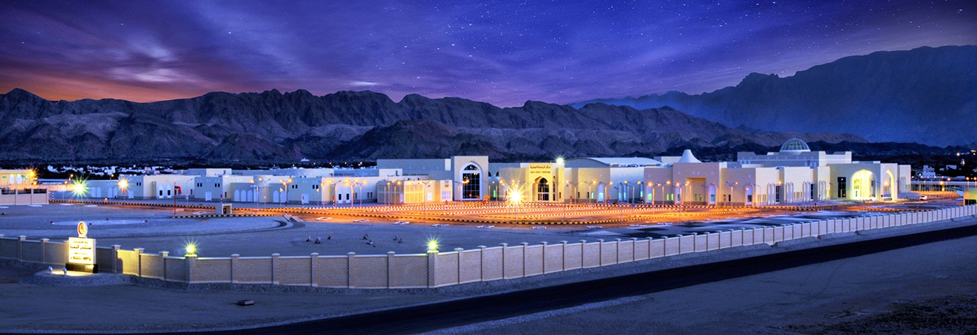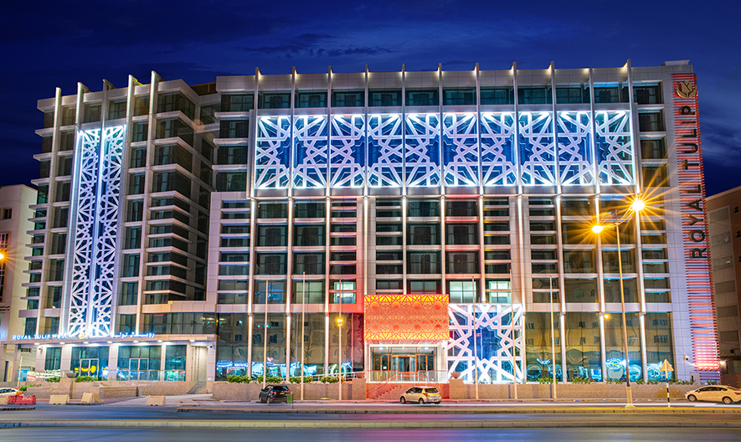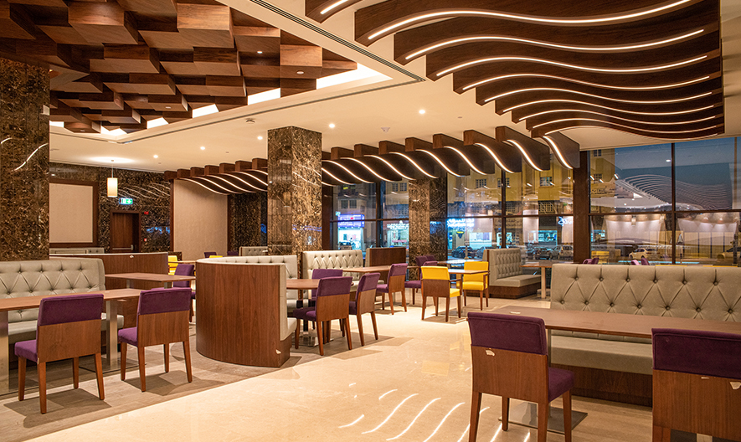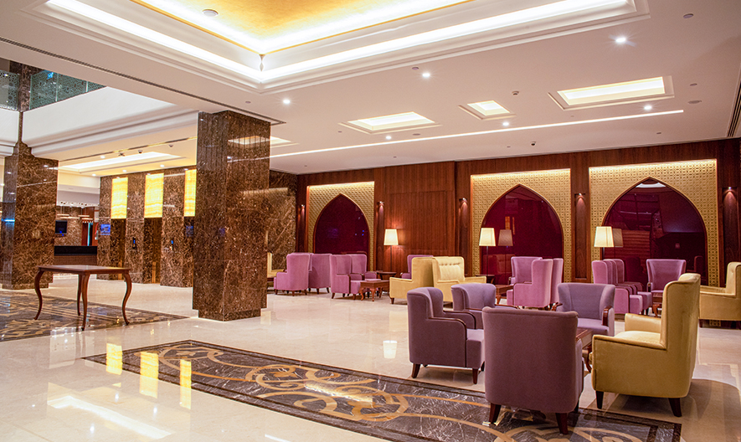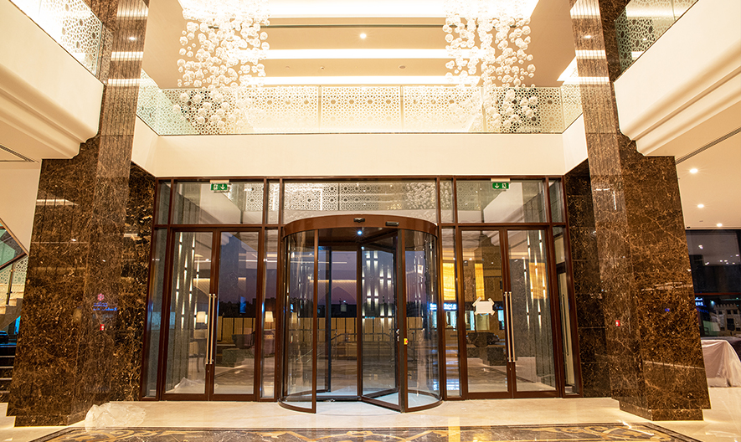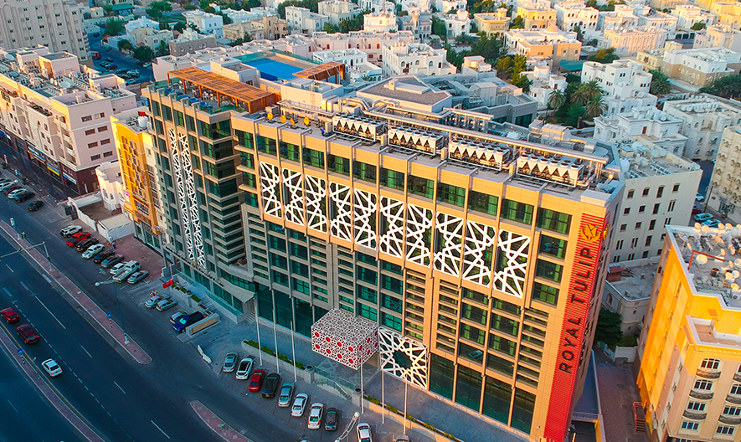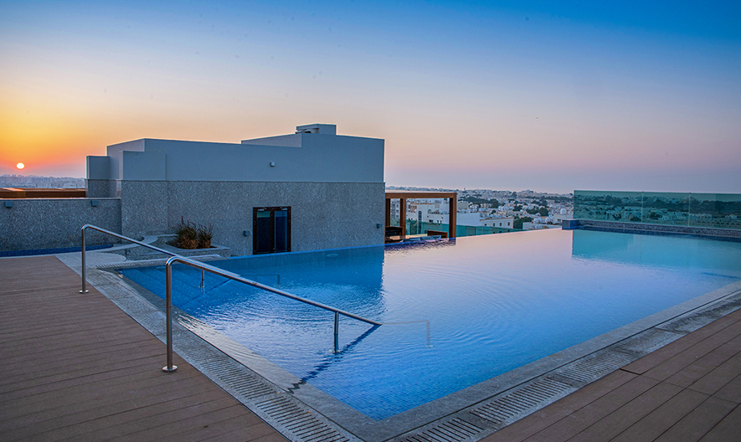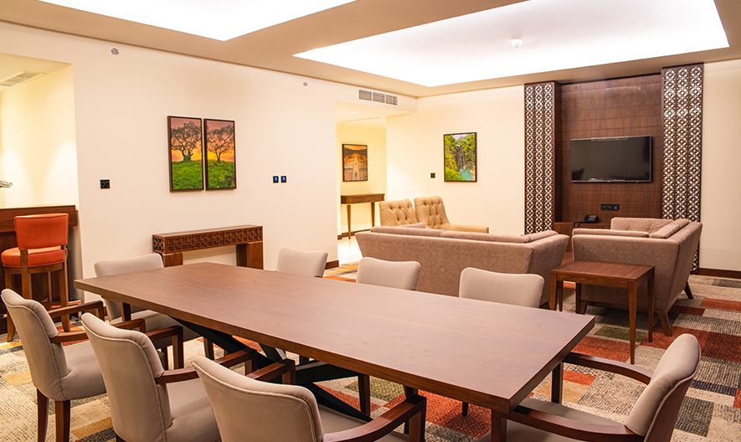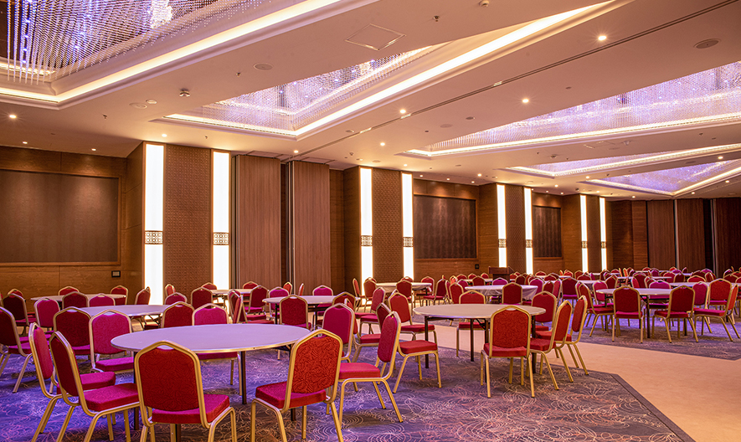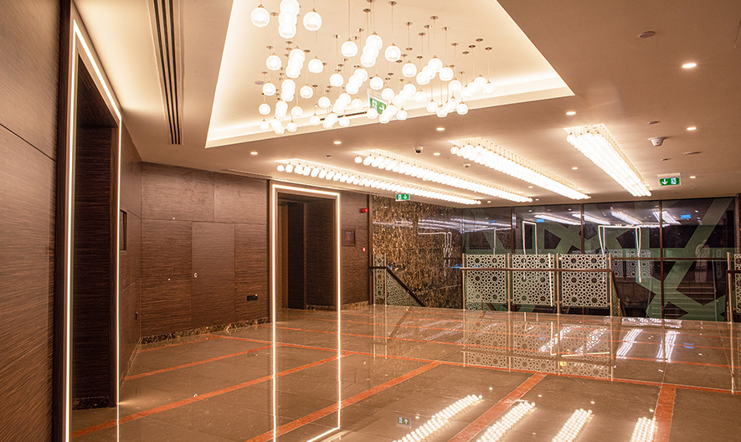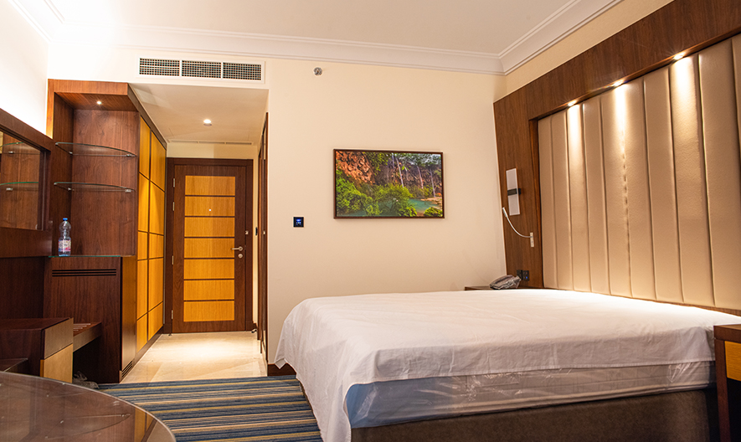The Hotel & Apartment, with a total BUA of approx.. 24,870m2, has a distinctive architectural character, 187 Guestrooms in Hotel and 27 Suites in Apartment Building, Front & Back of House areas and 2 level basements for car park and service areas. The project site being located in a high density area involving installation of shoring piles and extensive dewatering system.
Brief Description of the Work undertaken by BCC
The scope of the 4 Star Hotel & Apartment includes installing shoring piles, dewatering system, mass earthworks, structural & architectural works, elevators, interior finishes, specialist systems, landscaping and equipment for a fully functional Hotel Building. The following are main components:
Lower Basement: Fire water tank and Car park.
Upper Basement: Car park & Maintenance office, Laundry, Store and other service facilities. Ground Floor: Main Lobby & Staircase / Public Areas, Lobby Lounge, Kitchen & Restaurants, Lift lobby.
Levels 1 – 9: Restaurants, Ballroom, Guestrooms, Suites, Conference hall, Meeting rooms, Offices, Executive Lounge and Rest rooms.
Roof: Swimming Pool, Plant rooms and equipment complete with roofing, parapet & canopy details.
External Works: External utilities and drainage (within the plot boundary) Site, internal roads and parking lots (within the plot boundary), Hardscape and soft landscape.

