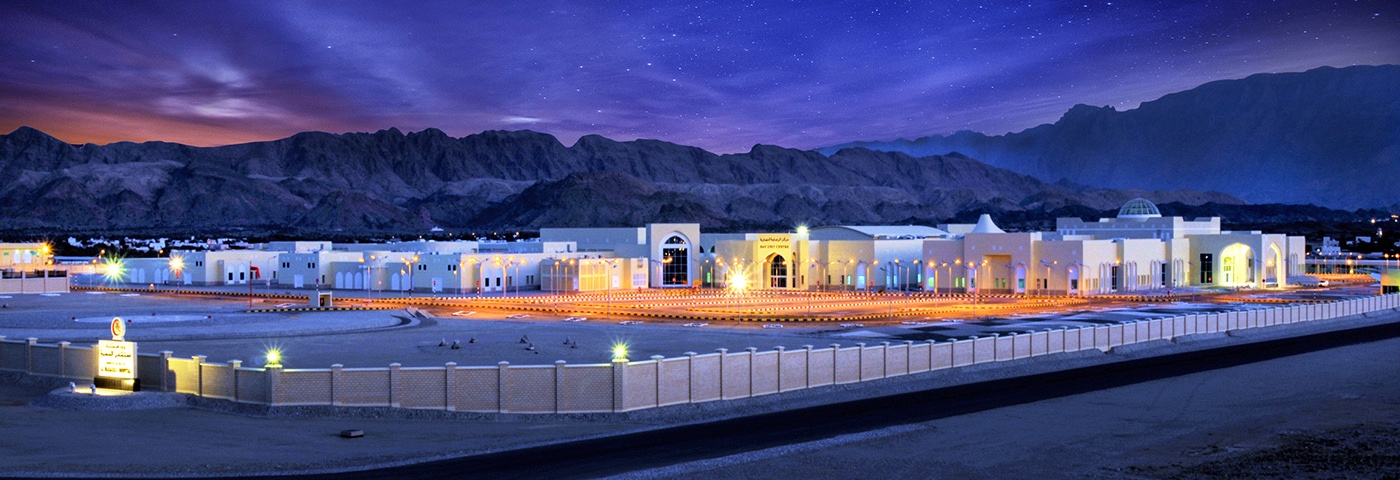Brief Description of the Work undertaken by BCC
The scope of The 5 Star Convention Hotel # 1 includes earthworks, structural, architectural, electro-
mechanical (including all lifts), interior finishes, specialist systems, landscaping and equipment
for a fully functional Hotel Building. The following are main components:
Lower Ground Floor: Plant rooms, Back of House Areas, All Day Dining, Specialty Restaurant,
Wellness/Fitness Club, Retail Areas, Public Toilets, Lap Pool, Outdoor Dining and Staff Parking.
Lower Ground Floor: Car park & Maintenance/Service floor.
Upper Ground Floor: Main Lobby & Staircase / Public Areas, Lobby Lounge, Lobby Bar,
Velocity/Sports Bar, Retail, Business Centre/Meeting Rooms, Main and Junior Ballrooms & Pre-
Function Areas, Closing Room, Bridal/VIP Prep Room, Guestrooms, Public Toilets, Lift Lobbies,
Main Entry Landscaping and separate Drop-offs for Ballroom & Wellness and Covered Car-parks for
Visitors.
Upper Ground Mezzanine: Air Crew Lounge, Executive Administration, Administration, Sales &
Marketing, Guestrooms, Function Storage & AV Rooms for Ballrooms.
Levels 1 - 5: All Guestrooms with a combination of Standard Rooms, Deluxe/Junior/Executive
Suites, Studio Rooms, a Royal Suite and other facilities including an Executive Lounge and rest
rooms.
Roof: Plant rooms and equipments complete with roofing, parapet & canopy details.
External Buildings/Amenities: Catch Bar, Function Bar, Leisure Pools, Kids’ pool, Whirl Pool,
Children’s Play Area, Tennis & Multi-Purpose Courts and Wadi Garden.
External Works: External utilities and drainage (within the plot boundary)
Site internal roads and parking lots (within the plot boundary)
Hardscape and soft landscape


